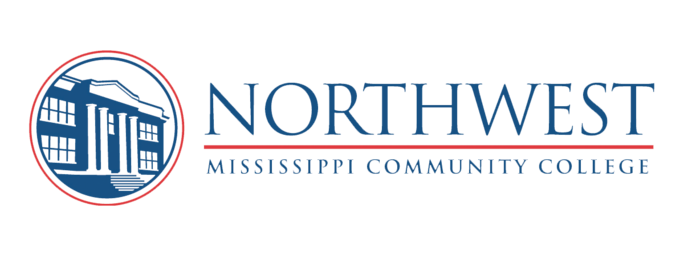ADVANCED MANUFACTURING AND ENERGY
Computer-aided Drafting Technicians
Computer Aided Design (CAD) is an integral part of any design team and help turn ideas into reality. Draw your way to a bright future.

Salary Range Potential:
$65,000+ /YEAR
Education Required:
Community College or Technical Degree
Skills Needed:
Mathematics, Computer savvy, Problem-solving, Creative
Types of Employers:
Architecture And Engineering Firms, Manufacturing, Industrial, Government Agencies
Job Description
Computer-Aided Drafters create detailed schematics that are utilized in the manufacturing of products and the construction of buildings. Their drawings show the technical details of the products and structures with exact dimensions, materials to be used, and procedures to be followed.

Training Opportunities
Instructions will include training in AutoCAD, Revit Architecture (3D), and SolidWorks (3D). Graduates will have the knowledge and technical skills necessary for employment with architectural or engineering firms, planners, manufacturing companies, furniture designers, governmental agencies, wood and metal manufacturers, and other agencies which utilize drafters and technicians. Instructions will include training in AutoCAD, Revit Architecture (3D), and SolidWorks (3D).
Pre-requisites required:Contact for more information
Length of Program:2 year program (4 semesters) 60 semester hours
Summary of Program Requirements:Contact for more information
Skills NeededComputer Proficiency, Trouble shooting, Math Skills, Multi-Tasking, Motor Skills

Northeast Mississippi Community College
Booneville Campus
ContactJason Mattox662-720-7299jmattox@nemcc.edu
Instructions will include training in AutoCAD, Revit Architecture (3D), and SolidWorks (3D). Graduates will have the knowledge and technical skills necessary for employment with architectural or engineering firms, planners, manufacturing companies, furniture designers, governmental agencies, wood and metal manufacturers, and other agencies which utilize drafters and technicians. Instructions will include training in AutoCAD, Revit Architecture (3D), and SolidWorks (3D).
Pre-requisites required:Contact for more information.
Length of Program:Contact for more information.
Summary of Program Requirements:Contact for more information.
Skills NeededComputer Proficiency, Trouble shooting, Math Skills, Multi-Tasking, Motor Skills

Northwest Mississippi Community College
Senatobia
ContactJerry Clark662-562-3358jclark@northwestms.edu